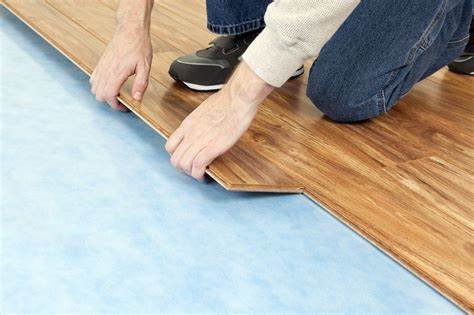Hardwood Floor Installation

Our Milwaukee hardwood
floor installation services
Our Wood Flooring Installation Process
A typical project for us follows a standard process. When you work with us, you can expect:
An On-site Visit
A Fair Estimate
Once we have an initial understanding of the scope of the project, the surface condition of your subfloor, and your project requirements, we will give you an estimate for our work. Although we always try to provide accurate estimates from the start, sometimes estimates need to be adjusted due to issues found during the removal process (such as rotting subfloors or other unforeseen issues).
In those instances where additional work is needed due to a problem that we should have noticed during the estimation phase but we did not, we will not charge you for the additional work. Please note, however, that we cannot correct structural issues. If structural issues exist and you want them corrected, you will need to hire a carpenter to resolve them.
Subfloor Preparation
We will check the subfloor for squeaks that we can fix and re-nail the subfloor as necessary.
Floor Install
Depending on the needs of your project, we will install and finish your new floor. How long it will take to install your new flooring depends on many factors, some of which are discussed below.
Special Considerations
If we will be installing your new flooring in a new construction, we will need the environmental controls for the property to be turned on and replicating normal living conditions for at least two weeks before we begin work. This is because the moisture content of the environment can negatively impact the hardwood, which can then affect the long-term condition of the flooring.
Hardwood flooring is available in a variety of widths ranging from 1’ to 8’, with the most popular being 2 ¼”. The wider the floorboards, the more movement you are likely to experience due to floorboard expansion and contraction. You do not need to choose a uniform width; you can mix widths for a custom look.
The direction of your floor joists determine the direction in which your new hardwood floors will run. Floorboards must be installed in the opposite direction or at a 45° angle to floor joists (with the 45° angle option being the costlier option).
Hardwood floor finishes change sheen and color with age, so you may want to consider how particular woods and stains will age.
Typically, new floors can be installed at the same level as existing floors, but in cases where an addition was built or there is a concrete subfloor that is flush against a plywood subfloor, transition boards or thresholds can be used or new floorboards can be laced in. When transition boards or thresholds are used, the existing floors do not need to be refinished, which ultimately ends up costing less.
Lacing in new floorboards offers a continuous look but it is more expensive because existing floors need to be refinished to achieve the uniform look.
If you are considering having hardwood flooring installed over concrete flooring, note that this can result in space problems with exterior doors and other elements. You may want to consider have floating laminate flooring installed instead.





